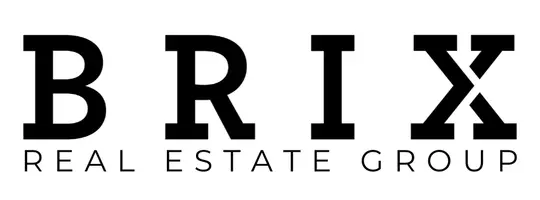$347,500
$359,000
3.2%For more information regarding the value of a property, please contact us for a free consultation.
42 Heritage DR Lacombe, AB T4L 1N7
4 Beds
2 Baths
914 SqFt
Key Details
Sold Price $347,500
Property Type Single Family Home
Sub Type Detached
Listing Status Sold
Purchase Type For Sale
Square Footage 914 sqft
Price per Sqft $380
Subdivision Heritage Park
MLS® Listing ID A2201736
Sold Date 04/10/25
Style Bi-Level
Bedrooms 4
Full Baths 2
Originating Board Central Alberta
Year Built 1981
Annual Tax Amount $2,550
Tax Year 2024
Lot Size 6,050 Sqft
Acres 0.14
Property Sub-Type Detached
Property Description
Extensively renovated 4 bedroom, 2 bath bi-level close to schools, shopping, walking trails & recreation facilities. Home has new vinyl plank flooring throughout. Most of the windows are new or some within past 10 yr. Kitchen has all new cabinets with pull outs in corner cabinet, new dishwasher, new microwave, new coffee bar/shelving. Both bathrooms have been totally redone with a soaker tub & 4pce body shower on main & rain shower in basement. Other upgrades include: New landing. stairs & railings, new insulation, pex plumbing, new back deck, new laundry room, New 100 amp electrical panel, new soffit & fascia. Sump pump is located under the stairs. Furnace & shingles replaced within last 10 yr; HWT within last 5 yr. Garden door off kitchen leads to new back deck and fully fenced back yard with a firepit and a pond to sit and relax by. Single detached garage that is insulated, drywalled & has power. There is also a long driveway with room for several vehicles so parking is never a problem. Great location in a quiet subdivision. This one will go quickly-don't let it pass you by!
Location
Province AB
County Lacombe
Zoning R1
Direction W
Rooms
Basement Finished, Full
Interior
Interior Features Kitchen Island, Soaking Tub, Sump Pump(s), Vinyl Windows
Heating Forced Air, Natural Gas
Cooling None
Flooring Vinyl Plank
Appliance Dishwasher, Microwave, Refrigerator, Stove(s), Washer/Dryer, Window Coverings
Laundry In Basement
Exterior
Parking Features Off Street, Parking Pad, Single Garage Detached
Garage Spaces 1.0
Garage Description Off Street, Parking Pad, Single Garage Detached
Fence Fenced
Community Features Airport/Runway, Fishing, Golf, Lake, Park, Playground, Pool, Schools Nearby, Shopping Nearby, Sidewalks, Street Lights, Walking/Bike Paths
Roof Type Asphalt Shingle
Porch Deck
Lot Frontage 55.0
Total Parking Spaces 4
Building
Lot Description Back Yard, Front Yard, Landscaped
Foundation Poured Concrete
Architectural Style Bi-Level
Level or Stories Bi-Level
Structure Type Vinyl Siding,Wood Frame
Others
Restrictions None Known
Ownership Private
Read Less
Want to know what your home might be worth? Contact us for a FREE valuation!

Our team is ready to help you sell your home for the highest possible price ASAP





